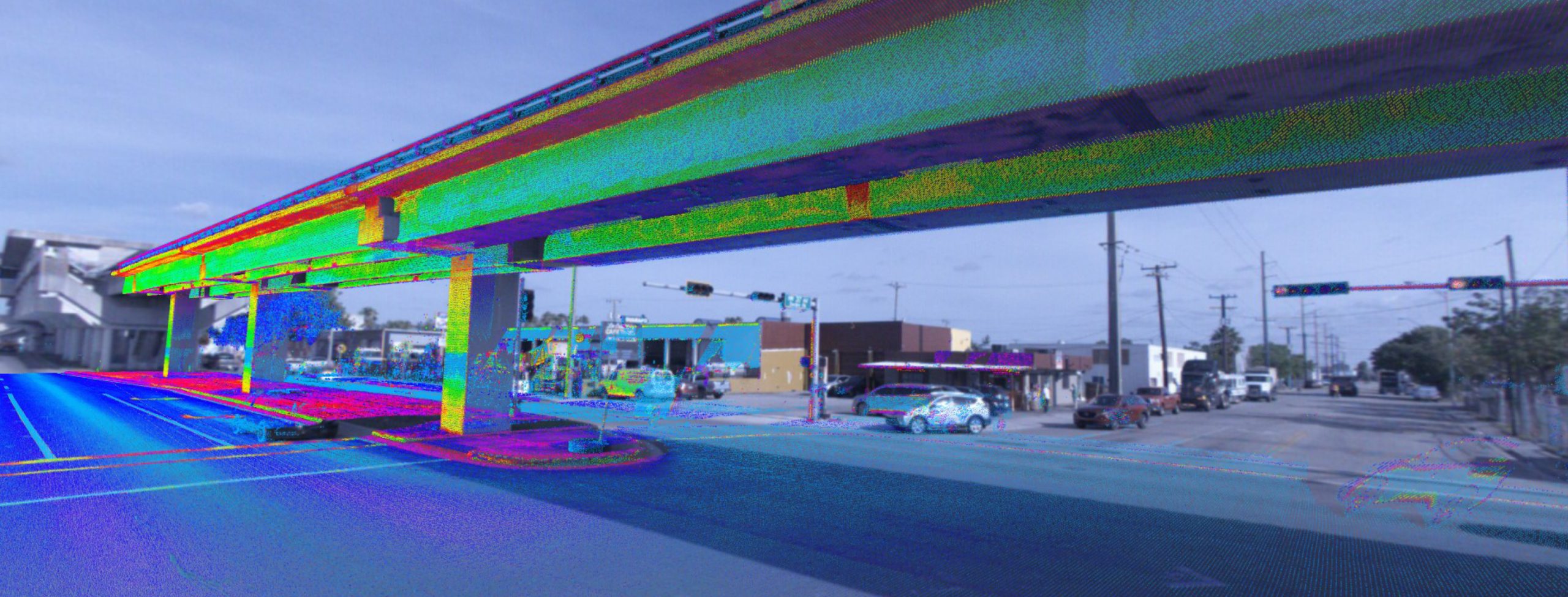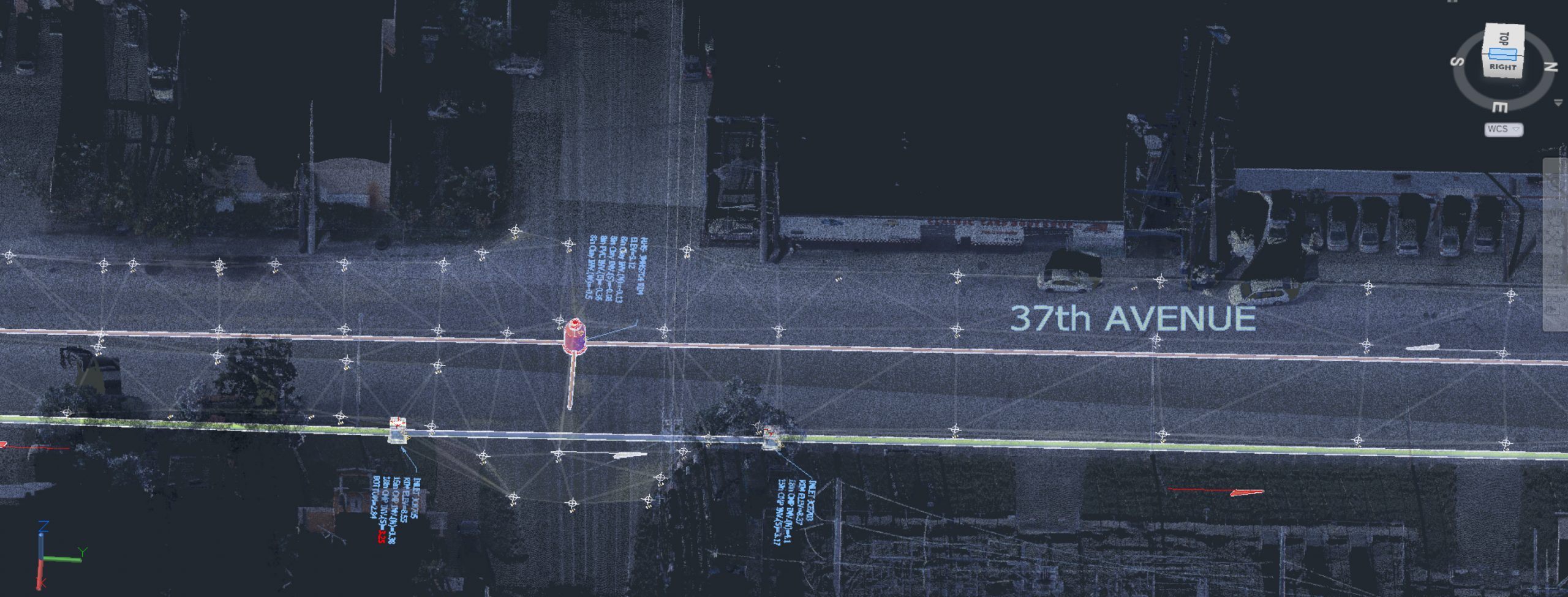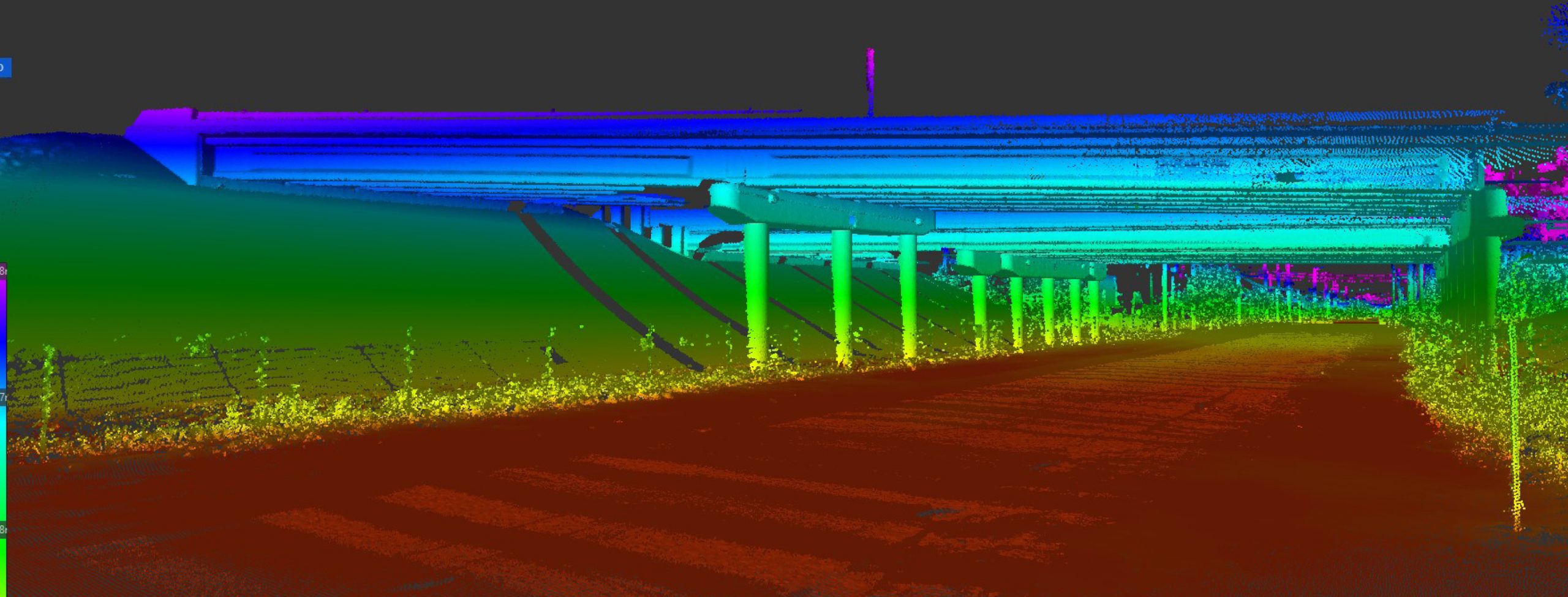Client
Miami-Dade Water & Sewer Department
Location
Miami, FL
Market
Water & Wastewater
3D Design/Topographic Survey of Water Main Along NW 37th Avenue
The overall project is part of Miami-Dade County Water and Sewer Department’s (WASD) Capital Improvement Plan to provide engineering services for the rehabilitation, replacement, and new water distribution and sewage collection and transmission facilities with pipe diameters less than 36 inches in diameter.
Design/Topographic Survey: FR Aleman performed a Design/Topographic Survey of the 3-mile stretch along NW 37th Avenue. The project area was scanned with terrestrial/mobile LiDAR, collecting one million points of data per second and photographic images. Obstructed areas were scanned with a static LiDAR scanner to pick up any missed data. After the data was acquired, FR Aleman’s Certified Survey Technicians post processed and adjusted the point cloud to the control points, creating a final calibrated 3D point cloud. From this point cloud, a 3D Topographic Survey was created. Using artificial intelligence, FR Aleman automatically extracted above ground features from the LiDAR point cloud, such as buildings, paved areas, curbs, sidewalks, fences, manholes, valves, fire hydrants, meter boxes, electrical pull boxes, telephone/cable risers, and utility poles. A total of 132 catch basins, 19 storm drainage manholes, and 67 sanitary sewer manholes were located obtaining XYZ information. Using an inverted static LiDAR scanner, manholes were scanned and 3D structures were shown on the final survey. FR Aleman used tablets with Survey123 in the field to collect drainage structure information, including photos of the structure and surrounding area. Survey123 collects the GPS location of each structure to be used in a GIS database.
This is the first project that mobile LiDAR was provided on a WASD contract and FR Aleman is the only firm to provide them this service. FR Aleman worked closely with the prime designer throughout all phases of the project. To accelerate a demanding schedule, FR Aleman provided the designer with a 3D point cloud so they could start their conceptual design. FR Aleman also provided CADD files in phases with specific information that was coordinated and agreed upon with the designer. These CADD files had sufficient information to start design work prior to regularly phased survey submittals. These bonus deliverables have allowed the designer to stay on, if not ahead, of schedule, ensuring a happy owner.



